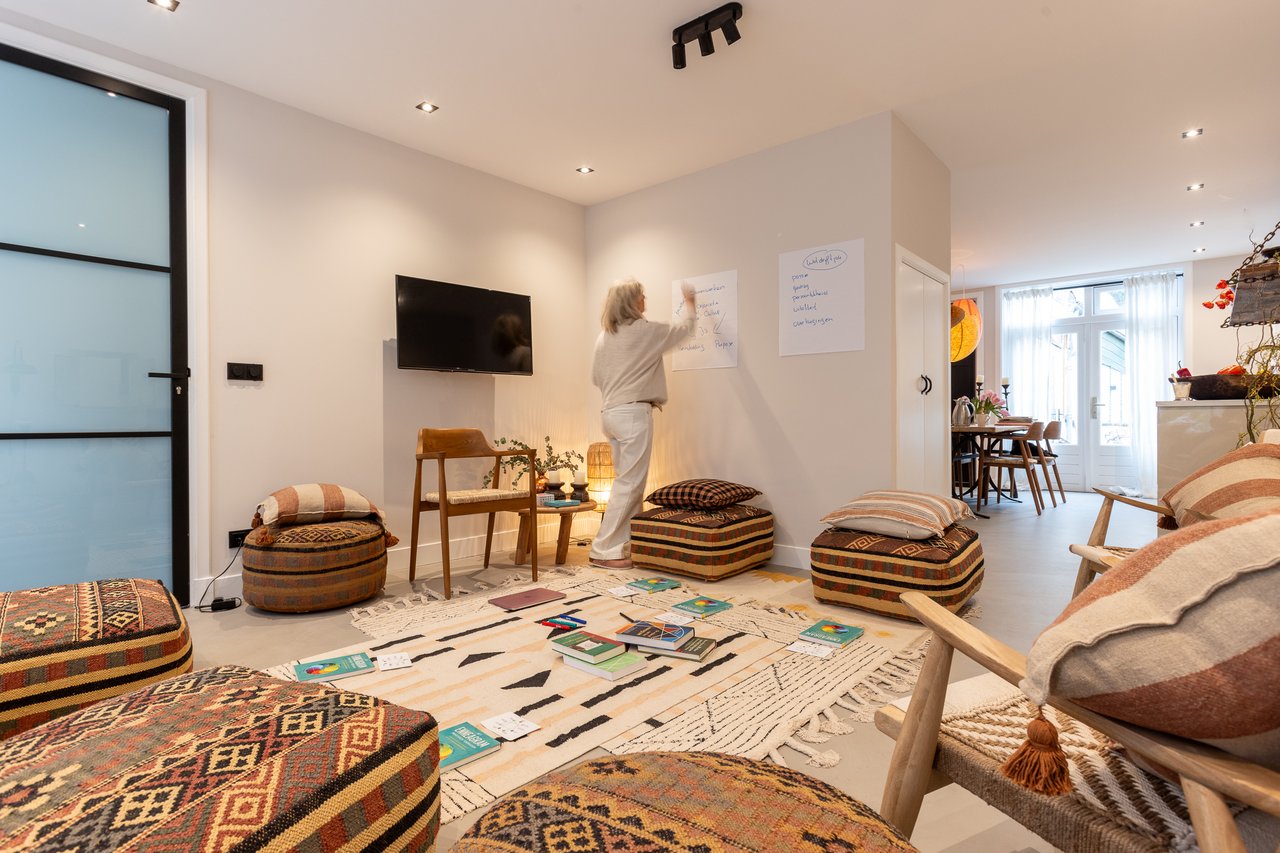- Language
Voorhuis SU CASA
- Surface50 m2
- Atmosphere and appearanceHomely & Scandinavian
About
The front part of the house has a front room for informal sessions.
This space is flexible, there is a living room with a pouf and sofas and chairs for informal meetings or chilling, or to be used as a sub-room. In addition, there is a spacious equipped kitchen and a table setup for a maximum of 8-12 people for breakfast, lunch, or dinner.
Both the front house and the back house of SU CASA can be used and are included in the price for the day or half-day.
Facilities
Room layout & max. capacity
Suitable for
- 1-on-1 sessions
- Brainstorming session
- Brunch
- Kick off
- Meeting
- Multi-day event
- Private dining
- Sip & See party
- Team building
- Training
- Workshop
Technical facilities
- Acoustic ceiling
- Flipchart
- Projector
- Sound system
- TV screen
